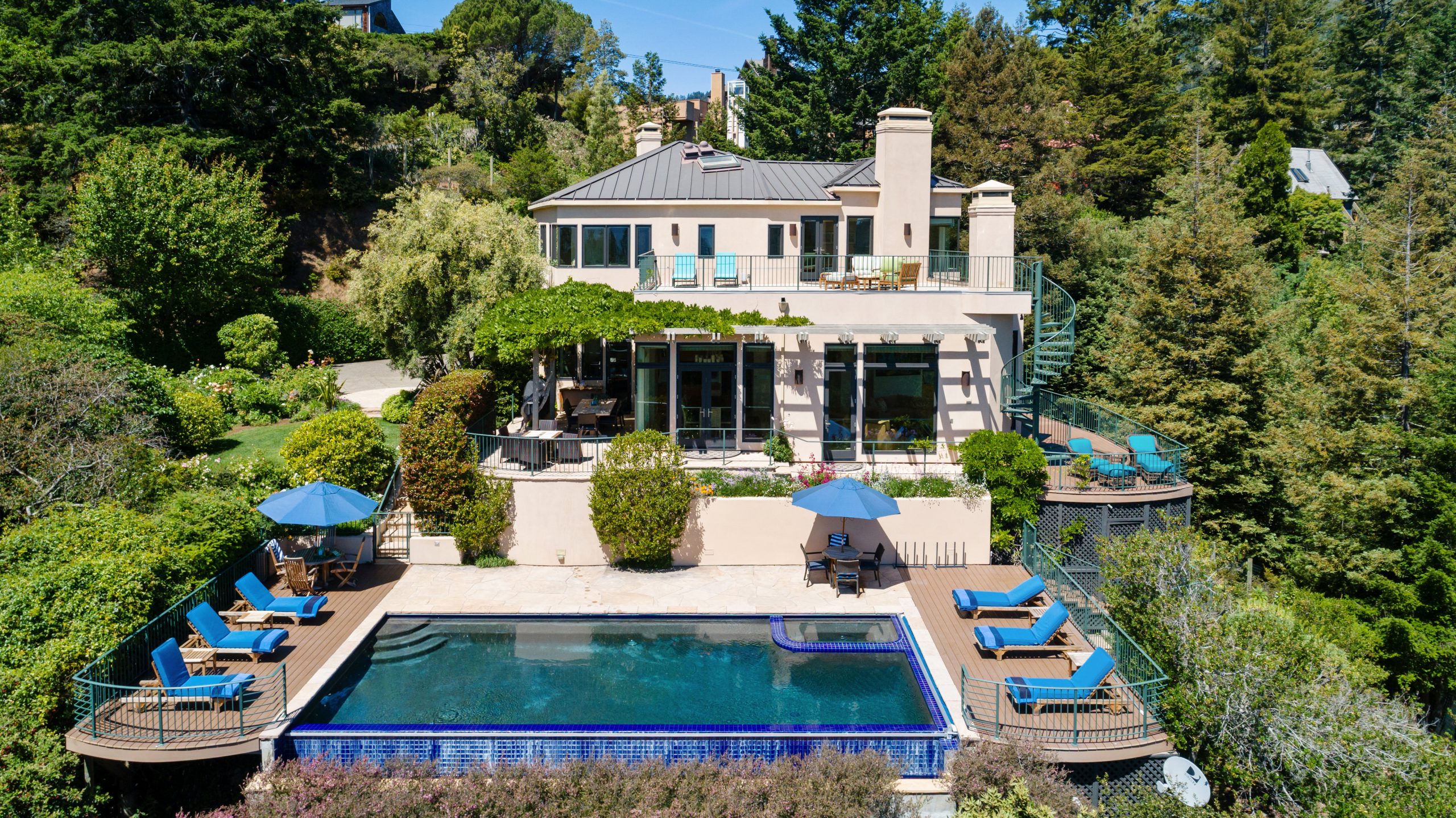Just Listed $7,200,000 5bedroom/4.5 bathrooms in Mill Valley
By Appointment Only
This spectacular custom home is situated on a five-acre parcel with redwood groves, abundant greenery, and panoramic views of Mt Diablo, Mt Tamalpais, and the Bay. Designed by award-winning architect Sandy Walker and built to the highest standards, homes of this quality are rare and seldom found. This light-filled home features an open floor plan with a 30-ft high atrium, a 20-ft long skylight, and high ceilings throughout. On the first floor is an en suite bedroom, private office with a fireplace, spacious eat-in kitchen opening to the patio and garden, powder room, large family room, living room/dining room with fireplace, wet bar, and full eastern and Mt. Tamalpais views. The main level features wrap-around decks that afford privacy and dramatic views that become part of the interior spaces. The second level includes 4 bedrooms and a central play area. The primary suite with fireplace opens onto a private spacious view deck. The primary bathroom has a sauna, steam shower, and soaking tub with views. There are three additional bedrooms, 2 with play lofts and ladders, and 2 full bathrooms. Perfectly designed for outdoor living with a magnificent infinity pool, spacious decks, lovely gardens, and privacy, this home is one of the most beautiful places to live in Marin County. Adjacent to world-class hiking trails to San Francisco, Stinson Beach, and downtown Mill Valley.
Spaces and Setting
- 4396 sq ft of interior living spaces, 965 sq ft 3-car garage and storage areas, 2000 sq ft of decks and patios, and 700 sq ft of view deck off the primary bedroom
- Five acres of land with redwood groves, abundant greenery, and panoramic views of Mt Tamalpais, Mt Diablo, the Richmond Bridge, and the Bay
- Private gated entry
- World-class Mt Tamalpais trails are directly adjacent and a short drive to San Francisco, Stinson Beach, and downtown Mill Valley
- Near Mountain Home Inn for casual dining
General Design
- Built in 1994, the team for 1060 Edgewood included Sandy Walker, who Architectural Digest named one of the 100 pre-eminent architects in the world; Fred Warnecke, a leading landscape architect; and Paragon General Contractors, one of the best luxury home general contractors in the Bay Area.
- Contemporary two-story home with walls of windows to capture views, wrap-around decks, flagstone patio for outdoor dining, and level lawn.
- Mature landscape with roses, fruit trees, shrubs, and vegetable garden beds
- Dramatic 36’ x 15” heated infinity pool with pool cover and built-in spa. Outdoor shower.
- Pool lighting with multiple zones creates magnificent effects at night
- Open floor plan with a 30 ft high atrium, 20 ft long skylight, rooms with large scale (ceilings in rooms are up to 15 ft high), and indoor/outdoor flow
- Radiant heat throughout, double-paned windows and doors, interior fire sprinkler system, and security alarms
Main Floor
- Large living room/dining room with fireplace boasts full eastern and Mt Tamalpais views.
- Gourmet kitchen with Wolfe six burners plus grill cooktop, custom designed copper hood, Gaggenau oven (great to cook pizzas!), Thermador convection oven/warming drawer, 2 Bosch dishwasher, Subzero refrigerator, and Sub Zero wine refrigerator.
- Private office with fireplace and built-in bookshelves
- En-suite bedroom opens to deck with views of Mt Tam
- Separate laundry room with a laundry chute from upstairs
- Family room with Mt Tamalpais views and built-in bookshelves
Second Floor
- Primary suite with full eastern and Mt Tamalpais views, fireplace, dual walk-in closets, steam shower, sauna, and soaking tub with views.
- Primary suite has an adjoining 700 sq ft view deck
- Three additional bedrooms with 14-ft high pitched ceilings, two with play lofts and ladders
- Central play area
- Two additional full bathrooms
Podcast: Play in new window | Download
 Facebook
Facebook
 X
X
 Pinterest
Pinterest
 Copy Link
Copy Link
